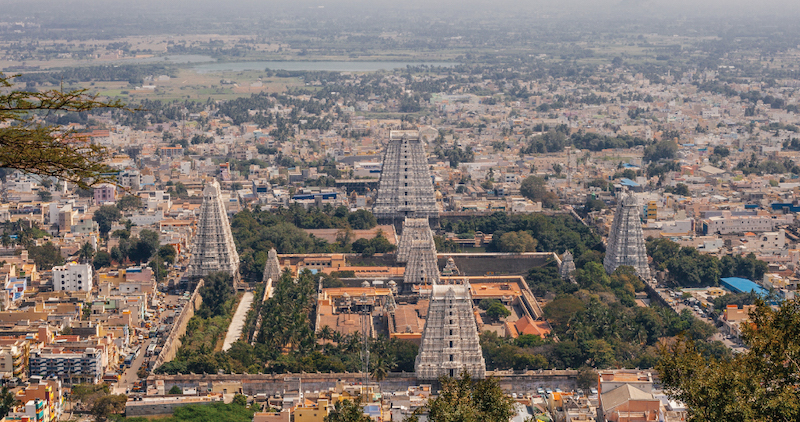3rd March 2022
Directorate of Town & Country Planning (DTCP), the authority to approve real estate land development in Tamil Nadu other than Chennai Metropolitan Area where Chennai Metropolitan Development Authority (CMDA) approves all type of layouts for residential, institutional & industrial developments. DTCP is established under the Tamil Nadu Town & Country Planning Act, 1971 to regulate planning & urban development in the state. This article emphasis the application procedures involved to get DTCP layout approval in Tamilnadu.
Real estate developers should get Planning Permission (PP) from DTCP for layouts above 1 hectare for properties falling in Corporation, Municipality and Town Panchayat, and above 2 hectares in respect of rural areas. Local Planning Authorities (LPAs) have the power to give permissions for small-scale developments.
The Planning Permission is issued by the Planning Department of DTCP or designated authority with the powers delegated to approve certain development for its specified use & development size.
Step-1: The online application must be submitted with all requisite documents as prescribed. The online system shall not accept the application unless all such documents are submitted.
Step-2: The local body to scrutiny and forward the application to the concerned Composite Local Planning Authorities (CLPA) / New Town Development Authorities (NTDA)/ Regional Office (RO) of Town and Country Planning with its remarks.
Step-3: The technical section at the CLPA/ NTDA/ RO will scrutiny the application with reference to the norms and parameters.
Step-4: The proposals will be forwarded to the office of DTCP along with site inspection report, copy extracts of Master Plan and Detailed Development Plan and specific recommendation & resolution.
Step-5: After scrutiny by the technical section at the DTCP’s office, Director shall approve the road pattern for the layout based on the technical drawing submitted. Approval decision will be taken by the JD/DD/MS. It may be for approval, rejection or return or calling for additional particulars.
Step-6: On approval of road pattern, the applicant to handover the road and Open Space Reservation (OSR) to respective local body.
Step-7: The Centage charges and Development charges would be calculated, and demand letter will be sent to the applicant to remit the same
Step-8: On receipt of demand payment by the applicant, fair copy of the technically approved layout will be prepared, numbered and due entries will be made in the layout register.
Step-9: Three sets of technically approved layout will be dispatched to the LPA / NTDA along with the proceedings order. Of which, LPA / NTDA will send 2 sets of technically approved layout will be sent to the local body.
Step-10: Local body will accord final approval.
Final approval for layout will be accorded by the local body only after the applicant provides all the infrastructural facilities like roads, water supply, drainage and streetlights and hands them over to the concerned local bodies by prescribed deed duly registered after either duly forming the roads/streets OR after paying the cost of road/street formation to the local body. On approval of the layout, the local body will intimate the concerned Sub-Registrar that the documents be registered.
Tentative timeline for DTCP layout approval in Tamilnadu (in case of no shortfalls) is expected to be within 4 to 6 Months from the date of application.
Average cost to obtain all necessary development approvals/ NOCs for residential plotted development is about INR 50-70 per sqft. This is based on the location, size, and other physical attributes of the property.
Please Note: The above-mentioned approval process, timeline & average cost is for the converted land parcels. Thus, it does not include any Land Conversion Process (for Non-Agriculture purpose) & its associated time & cost involved.
Meraqi’s handbook Government Regulations, Regulatory Requisites and Building Plan Approval Process for Real Estate Developments in Chennai covers applicable regulatory requisites required during the entire lifecycle of a real-estate project (pre-construction, construction & post completion) in Chennai. The handbook also includes the standard regulatory practices and procedures involved in developing different real estate projects including residential, commercial, institution, and warehouse developments in Chennai.

